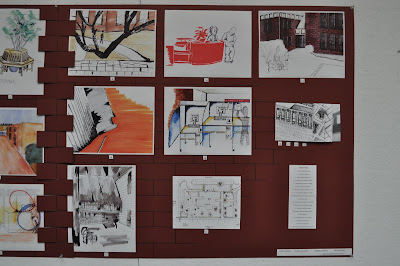after our critique sort of thing we had received some advice that our center piece almost looked like the corner of a building so once we were done and Suzanne and Tracy were walking around to grade them we had decided to take it down and make it more a walk around piece almost.
3.23.2010
The Mossman Presentation
So in Suzanne's work we've been doing all of this work with the Mossman building as you've seen in previous post. The final part of this project was to prepare a group board, this board was actually two 32x40" pieces of mat board. And on these two large pieces of mat board had there were requirements. We had to have 12 perspectives so 4 from each member, 2 of our diagrams, 4 details, a title, a short statement about the assigned building, our members name and the class name as well. So since we had the Mossman building there were ton of bricks throughout so we chose to do a brick sort of pattern in an attempt to unify everything together.
Tags:
Design Visualization II
Subscribe to:
Post Comments (Atom)










No comments:
Post a Comment